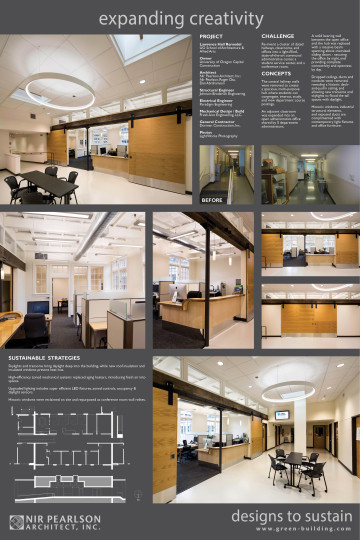Submittal for Interiors Category
Featuring: UO Architecture & Allied Arts Lawrence Hall Remodel
In this competition which took place at the Broadway Commerce Center in downtown Eugene during the month of October, local architects and landscape architects present their featured projects in various categories, and the citizens of Eugene cast their vote for the best project in each category.
EXPANDING CREATIVITY
PROJECT:
UO Architecture & Allied Arts Lawrence Hall Remodel
Awbrey Lane, Eugene
OWNER:
University of Oregon Capital Construction
ARCHITECT:
Nir Pearlson Architect, Inc.:
Nir Pearlson, Roger Ota, Dan Abrahamson
STRUCTURAL ENGINEER:
Johnson Broderick Engineering
ELECTRICAL ENGINEER:
Paradigm Engineering
MECHANICAL DESIGN / BUILD:
Fresh Aire Engineering, Inc.
GENERAL CONTRACTOR:
Dorman Construction
PHOTOS
LightWorks Photography
CHALLENGE
• Re-invent a cluster of dated hallways, classrooms, and offices into a light-filled, state-of-the-art communal administrative center, a student service center, and a conference room.
CONCEPTS
• The central hallway walls were removed to create a spacious, multi-purpose hub where • students can congregate, interact, study, and view department course postings.
• An adjacent classroom was expanded into an open administrative office shared by 5 department administrators.
• A solid bearing wall between the open office and the hub was replaced with a massive beam spanning above oversized sliding doors – securing the office by night, and providing complete connectivity and openness by day.
• Dropped ceilings, ducts and conduits were removed, revealing a historic deck-and-purlin ceiling, and allowing new transoms and skylights to flood the tall spaces with daylight.
• Historic windows, industrial structural elements, and exposed ducts are complimented with contemporary light fixtures and office furniture.
SUSTAINABLE STRATEGIES
• Skylights and transoms bring daylight deep into the building, while new roof insulation and insulated windows prevent heat loss.
• High-efficiency zoned mechanical systems replaced aging heaters, introducing fresh air into spaces.
• Upgraded lighting includes super efficient LED fixtures, zoned controls, occupancy & daylight sensors.
• Historic windows were reclaimed on site and repurposed as conference room wall relites.

