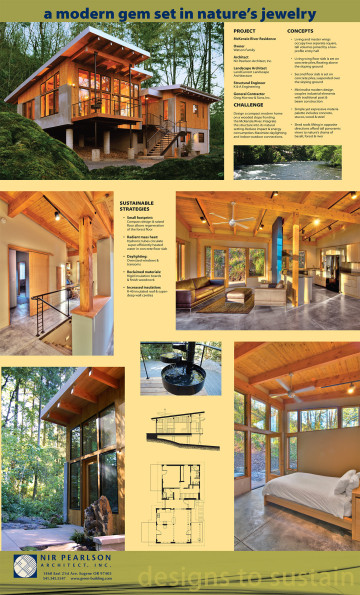1st Place – Residential
Featuring: McKenzie River Residence
In this competition which takes place annually during the Eugene Celebration weekend, local architects and landscape architects present their featured projects in various categories, and the citizens of Eugene cast their vote for the best project in each category.
A MODERN GEM SET IN NATURE’S BEAUTY
Project:
McKenzie River Residence
Owner:
Watson Family
Architect:
Nir Pearlson Architect, Inc.
Landscape Architect:
LandCurrent Landscape Architecture
Structural Engineer:
K & A Engineering
General Contractor:
Greg Morrow & Sons, Inc.
Challenge
Design a compact modern home on a wooded slope fronting the McKenzie River. Integrate the structure into its natural setting. Reduce impact & energy consumption. Maximize daylighting and indoor-outdoor connections.
Concepts
- Living and master wings occupy two separate square, tall volumes joined by a low-profile entry hall
- Second floor slab is set on concrete piles, suspended over the sloping ground
- Minimalist modern design couples industrial elements with traditional post & beam construction
- Simple yet expressive material palette includes concrete, stucco, wood & steel
- Shed roofs lifting in opposite directions afford tall panoramic views to nature’s drama of basalt, forest & river
Sustainable Strategies
- Small footprint: Compact design & raised floor allows regeneration of the forest floor
- Radiant mass heat: Hydronic tubes circulate super-efficiently heated water in concrete floor slab
- Daylighing: Oversized windows & transoms
- Reclaimed materials: Rigid insulation boards & finish woodwork
- Increased insulation: R-40 insulated roof & super-deep wall cavities

