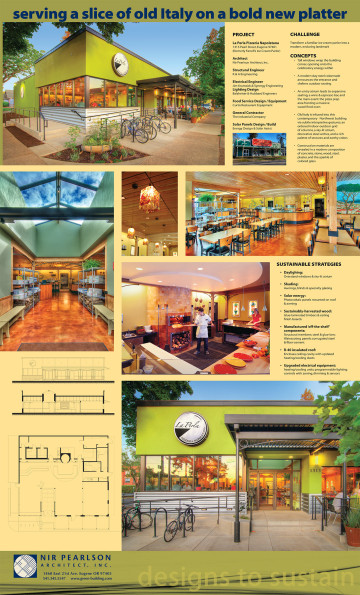1st place, commercial category
Featuring: La Perla Pizzeria Napoletana
In this competition which takes place annually during the Eugene Celebration weekend, local architects and landscape architects present their featured projects in various categories, and the citizens of Eugene cast their vote for the best project in each category.
SERVING A SLICE OF OLD ITALY ON A BOLD NEW PLATTER
Project:
La Perla Pizzeria Napoletana
1313 Pearl Street, Eugene 97401
(formerly Farrell’s Ice Cream Parlor)
Architect:
Nir Pearlson Architect, Inc.
Structural Engineer:
K & A Engineering
Electrical Engineer:
Jim Krumsick & Synergy Engineering
Lighting Design:
Balzheiser & Hubbard Engineers
Food Service Design / Equipment:
Curtis Restaurant Equipment
General Contractor:
The Industrial Company
Solar Panels Design / Build:
Energy Design & Solar Assist
Challenge:
Transform a familiar ice-cream parlor into a modern, enduring landmark
Concepts:
- Tall windows wrap the building corner, opening onto the celebratory energy within
- A modern-day steel colonnade announces the entrance and shelters outdoor seating
- An entry atrium leads to expansive seating, a wine & espresso bar, and the main event: the pizza prep area fronting a massive wood-fired oven
- Old Italy is infused into this contemporary Northwest building via subtle interpretive gestures: an ordered indoor-outdoor grid of columns, a sky-lit atrium, decorative steel arches, and a rich palette of textures and earthy colors
- Construction materials are revealed in a modern composition of concrete, stone, wood, steel, plaster, and the sparkle of colored glass
Sustainable Strategies:
- Daylighing: Oversized windows & sky-lit atrium
- Shading: Awnings, blinds & specialty glazing
- Solar energy: Photovoltaic panels mounted on roof & awning
- Sustainably-harvested wood:
- Glue-laminated timbers & ceiling finish boards
- Manufactured ‘off-the-shelf’ components:
- Structural members: steel & glue-lam; Wainscoting panels: corrugated steel & fiber-cement
- R-40 insulated roof:
- Encloses ceiling cavity with updated heating/cooling ducts
- Upgraded electrical equipment:
- Heating/cooling units; programmable lighting controls with zoning, dimming & sensors

