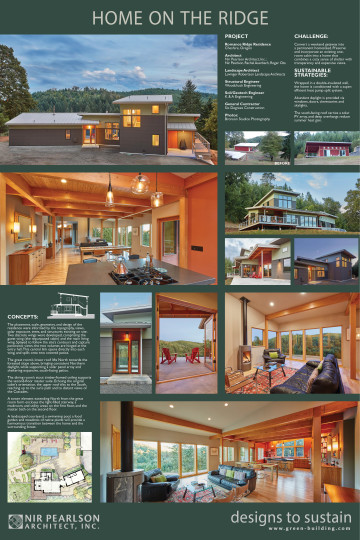Submittal for Residential Category
Featuring: Romance Ridge Residence
In this competition which took place at the Broadway Commerce Center in downtown Eugene during the month of October, local architects and landscape architects present their featured projects in various categories, and the citizens of Eugene cast their vote for the best project in each category.
HOME ON THE RIDGE
PROJECT:
Romance Ridge Residence
Hall Road, Cheshire, Oregon
ARCHITECT:
Nir Pearlson Architect, Inc.:
Nir Pearlson, Rachel Auerbach, Roger Ota
LANDSCAPE ARCHITECT:
Lovinger Robertson Landscape Architects
STRUCTURAL ENGINEER:
Woodchuck Engineering
SOIL / GEOTECH ENGINEERING:
K & A Engineering
GENERAL CONTRACTOR:
Six Degrees Construction
PHOTOS:
Bronson Studios Photography
CHALLENGE
• Convert a weekend getaway into a permanent homestead.
• Preserve and incorporate an existing one-room cabin into a home that combines a cozy sense of shelter with transparency and expansive views.
CONCEPTS
• The placement, scale, geometry, and design of the residence were informed by the topography, views, solar exposure, trees, and structures existing on site. Two discrete wings were developed, comprising the guest wing (the repurposed cabin) and the main living wing. Splayed to follow the site’s contours and capture panoramic views, the two volumes are hinged at the entry hall. This central link opens directly into each wing, and spills onto two covered patios.
• The great room’s lower roof lifts North towards the forested slope above, bringing consistent Northern daylight, while supporting a solar panel array and sheltering expansive, south-facing patios.
• The dining room’s stout timber-framed ceiling supports the second-floor master suite. Echoing the original cabin’s orientation, the upper roof tilts to the South, reaching up to the sun’s path and to distant views of the Cascades.
• A tower element extending North from the great room form encloses the light-filled stairway, a mudroom, and utility areas on the first floor, and the master bath on the second floor.
• A landscaped courtyard, a swimming pool, a food garden and meadows of native plants will provide a harmonious transition between the home and the surrounding forest.
SUSTAINABLE STRATEGIES
• Wrapped in a double-insulated wall, the home is conditioned with a super-efficient heat pump split system.
• Abundant daylight is provided via windows, doors, clerestories and skylights.
• The south-facing roof carries a solar PV array, and deep overhangs reduce summer heat gain.

