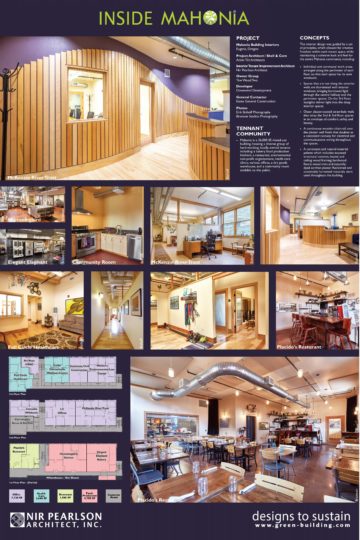1st place, Interiors Category
Featuring: Mahonia Building Interior
This annual competition will be organized at the Broadway Commerce Center in downtown Eugene during the month of September, where local architects and landscape architects present their featured projects in various categories, and the citizens of Eugene cast their vote for the best project in each category.
INSIDE MAHONIA
Project
Mahonia Building Interior
Eugene, Oregon
Project Architect / Shell & Core
Arkin-Tilt Architects
Interior Tenant Improvement Architect
Nir Pearlson Architect
Owner Group
Yew Wood Two
Developer
Downwind Development
General Contactor
Essex General Construction
Photos
Erik Bishoff Photography
Bronson Studios Photography
TENANT COMMUNITY
Mahonia is a 36,000 SF, mixed-use building, housing a diverse group of hard-working, locally-owned tenants including: a bakery, food production kitchens, a restaurant, environmental non-profit organizations, health care clinics, various offices, a dry goods warehouse, and a community room available to the public.
CONCEPTS
The interior design was guided by a set of principles, which allowed for creative freedom within each tenant space, while maintaining a cohesive look and feel for the entire Mahonia community, including:
- Individual and communal work areas arranged along the perimeter of each floor, so that each space has its own window/s.
- Spaces that are not along the exterior walls are illuminated with interior windows, bringing borrowed light through the central hallway and the perimeter spaces. On the 3rd floor, skylights deliver light into the deep interior spaces.
- Outer plaster-coated straw-bale walls that wrap the 2nd & 3rd floor spaces in an envelope of comfort, utility, and beauty.
- A continuous wooden chair-rail over the plaster wall finish that doubles as a concealed raceway for electrical and communications wiring throughout the spaces.
- A consistent and natural material palette which includes: exposed structural columns, beams and ceiling wood framing; hardwood floors; wood trim; and naturally-dyed earthen plaster. Reclaimed and sustainably harvested materials were used throughout the building.

