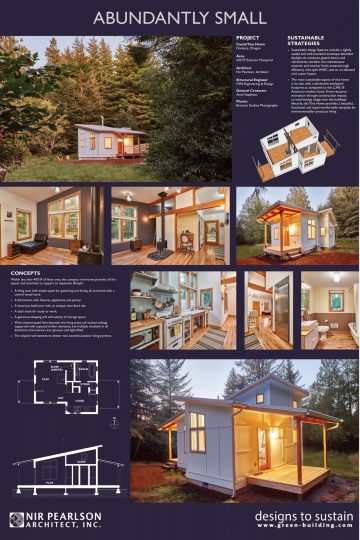1st place, Residential Category
Featuring: Coastal Tiny Home
This annual competition will be organized at the Broadway Commerce Center in downtown Eugene during the month of September, where local architects and landscape architects present their featured projects in various categories, and the citizens of Eugene cast their vote for the best project in each category.
ABUNDANTLY SMALL
Project
Costal Tiny Home
Florence, Oregon
Area: 430 SF Exterior Footprint
Architect
Nir Pearlson Architect
Structural Engineer
CMS Engineering & Design
General Contactor
Amal Stapleton
Photos
Bronson Studios Photography
CONCEPTS
Within less than 400 SF of floor area, this compact mini-home provides all the spaces and amenities to support an expansive lifestyle:
- A living area with ample space for gathering and dining, all anchored with a central wood stove.
- A full kitchen with fixtures, appliances, and pantry.
- A luxurious bathroom with an antique claw-foot tub.
- A desk nook for study or work.
- A generous sleeping loft with plenty of storage space.
- With uninterrupted flow between the living areas, tall vaulted ceilings supported with exposed timber elements, and multiple windows in all directions, the interiors are spacious and light-filled.
- The sloped roof extends to shelter two covered outdoor living porches.
SUSTAINABILITY
- Sustainable design features include: a tightly sealed and well-insulated envelope; abundant daylight via windows, glazed doors, and clerestories; durable, low-maintenance exterior and interior finish materials; high efficiency mini-split HVAC, and an on-demand mini water heater.
- The most sustainable aspect of this home is its size, with a diminutive ecological footprint as compared to the 2,345 SF American median home. From resource extraction through construction impact, to total energy usage over the building’s lifecycle, this Tiny Home provides a beautiful, functional, and super-comfortable template for environmentally-conscious living.

