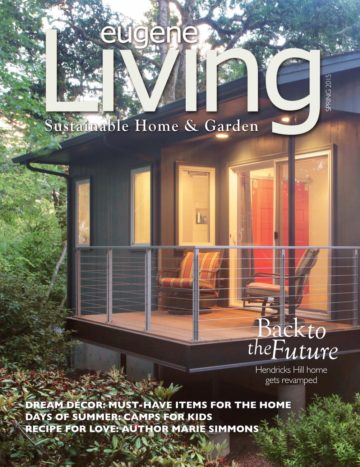By Paul Omundson
Photos by Jeremy Bronson
SOMETIMES A PIANO NEEDS TUNING. SO IT IS WITH homes, too, especially for a small, modest mid-century abode built in the 1960s, sitting atop the Hendricks Hills neighborhood. The house’s style, popular from the mid-1930s to the 1960s, was kick-started by Frank Lloyd Wright and features structures with a lot of windows and open floor plans linking interior spaces to outdoors.
This link to the outdoors especially makes a lot of sense when you live in one of Eugene’s most lush neighborhoods, where the city’s oldest park (Hendricks Park) and its famous rhododendrons and mature forest lap into yard and garden.
“It’s a phenomenal site, and the beauty of this location is the outdoors,” says Nir Pearlson, whose architectural firm was retained by owners Ellie and John Becker. Ellie remembers taking walks in Hendricks Park as a child. After being away for a while, she came full circle to live in Eugene again. She and her husband pounced when the opportunity arose to purchase the 55-year-old home a dozen years ago. With her background in classical music she appreciated that the original owners designed the living room around a Steinway grand piano. That particular instrument, selected by Fritz Steinway himself, was later donated to the University of Oregon School of Music and Dance. “My upright Baldwin piano is in the same spot,” she says, smiling.
But the charming home needed tuning—a third bedroom was required so the girls could each have their own room, a family activity area was desired for the parents’ art and for the kids to hang out, and there were a lot of long-in-the-tooth odds and ends.
With a deft hand, Pearlson and his crew needed to add only 400 square feet, bringing the total area of the one-level, three bedroom, two bathroom home to 2,600 square feet. “We didn’t want to change the nature of what was already there,” he says, “just express things in a cleaner, more efficient way.”
An important goal for the Beckers was reconnecting with the outdoors and recapturing spectacular north views. A key culprit was a 250-square-foot solarium that blocked the outside from the bedrooms. Not only did it face the wrong way, but the space had devolved into a cluttered storage room with little purpose.
Pearlson’s team moved to dismantle the room and reclaim the area for a deck off the master bedroom suite, with indoor-outdoor connections a top priority. Today, it’s a space Ellie loves, and she often starts her day out there, meditating and drinking in the natural scenery that the old solarium blocked off.
Then there was an issue of the front door nobody ever used. Since parking for guests and residents was on the north side of the house, away from that front door, everyone used the nearest entry, a side door that happened to lead right into John’s office. That became the de facto front entrance and his quiet, serene think space became irreparably interrupted.
John’s office was moved to a more private area where the utility room had been previously, and the latter was repositioned closer to the bedrooms, where it should have been in the first place.
The de facto front entry was reshaped into the official entry, with a large door flanked by sidelights, allowing natural light to stream in with views outdoors.
Pearlson’s team pushed the entry wall inwards, so that what was once an interior wood floor space became the front outdoor weatherized porch. They also added decorative elements to the new outdoor space along with integrated stonework extending from the adjacent stone patio.
A good example of taking an existing feature and making it better was a wall in the living room. “We thickened it and made it the dividing line between the public and private parts of the house,” Pearlson explains. “On one side is the entry, dining, kitchen, and new community room, then beyond are the girls’ bedrooms and master suite with its four elements: bedroom, master bath, closet, and deck.”
The crew extended the existing wall from 22 to 42 feet and strengthened its presence by extending it to the outdoors, helping link inside and outside. This thickened white wall, with all its delightful nooks and cubbies, serves as a distinctive three-dimensional element that allows Ellie to artistically, poetically add decorative flourishes.
“She has a real understanding of colors, lights, furniture, and modern décor, and did a great job dressing up the home,” Pearlson says in admiration. “It was her idea to include two boldly colored barn doors.”
The new 200-square-foot community room, once the outside entry patio, is now an inside space with numerous connections to the back garden that were never there before.
A special project element was making the girls’ “dream wish” come true and adding, at their request, a secret passageway between their rooms.
Today, the home is realigned and fully in tune with those awesome north views. The backyard to the south has been reclaimed, too, primarily by removing trees that were shading too much, leveling uneven ground, and defining the new, larger garden/lawn area with a retaining wall, made with rocks excavated on-site.
“I think one of the greatest things Nir and his team did—besides the extended wall in the living room, which is beautiful,” Ellie adds, “is punch through the east wall, extending a hall and allowing for the morning light to travel all the way to the living room. The window seat there frames it perfectly.”
“This is how our team likes to work,” Pearlson emphasizes. “We didn’t come in and say all this has to go. There were really strong architectural elements that only needed clarifying. We just strengthened the existing bones.”

