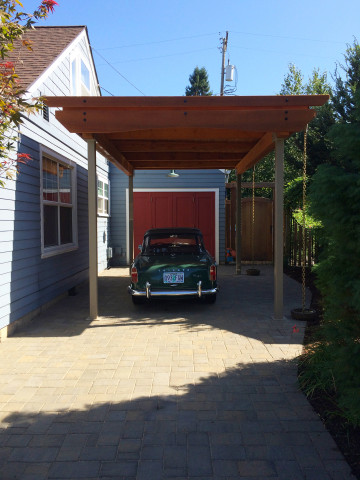After designing two extensive home remodels for a client, Eugene architect Gary Moye was happy to devise an additional structure at the property: a carport.
Usually carports don’t get an architect’s treatment, and in fact many of the structures end up collecting clutter and storage.
She drew up a garden pavilion concept as a focal point for her and husband Alan Zelenka’s extensive backyard gardening.
With a practical look ahead, the couple knew a future owner might not be as enamored with that, so they had Moye design the pavilion as a carport.
“We call it a pavilion,” Smith emphasizes. “It’s our outdoor dining patio. We use it as a garden room, an extension of our dining room to the outdoors.”
From the street, you’d never know the Smith-Zelenka pavilion — built by the late Pat Shields — is indeed a carport as well.
That delights Moye.
He was happy to take on his first carport project, especially since the owners envisioned it as an outdoor work of art more than sheltered parking space. That it’s also a legal carport underscores Moye’s approach in synchronizing both function and aesthetics.
He matched the design to align architecturally with the home. So while the carport is now garden central for Smith and Zelenka, its larger purpose will long stand in graceful style for future residents.
In contrast, everyday carports usually get the short end of it all, in terms of design as well as materials.
“That happens a lot, especially here in Eugene, where you have a lot of older, smaller homes with garages converted into rooms,” Moye points out. “Then they will add a carport without taking storage needs and context into account.”
Eugene builder and designer Chris Stebbins couldn’t agree more.
A licensed contractor for 25 years, Stebbins has a few more carports under his belt than Moye. But his philosophy is the same.
“They’re tricky little structures,” Stebbins acknowledges. “But it’s so much easier when you put in your design elements at the front end of the project instead of after the fact.”
Design challenges
Stebbins recently designed and built a carport in south Eugene that matches the vintage home’s Craftsman style.
“The main challenge for this sideyard carport is lack of space,” Stebbins says. “We had to be careful that it was 5 feet from the property line and then has a maximum of 2 feet overhang. That dictates your terms.”
He adds that a carport needs to be a minimum of 9 feet wide, “but works much better if it’s 10 to 12 feet. And it’s desirable to create some lovely space between carport and house for light and garden.”
“It’s great if you have enough room to allow 6 feet of clearance,” he continues. “But there’s no hard and fast rules. A well-designed carport is just as good 2 feet from a kitchen side door.”
On his south Eugene carport, Stebbins sized the roof so as not to block sunlight into the home’s living spaces. The home’s residents also appreciate the graceful and functional sun trellis Stebbins crafted with a deft use of angle brackets.
Architectural compatibility
“What I enjoy most about a carport,” Stebbins says, “is that if it’s done well, it emulates the home stylistically. It will use elements of the home, usually on a smaller scale, and the carport will reference the adjacent structure.”
Keep the same detailing, overhang and fascia style, he advises.
“If your house has a front porch, the carport can be a version of it. A successful carport will use elements of the home, but on a smaller scale,” he advises.
Stebbins likens a carport to being “the second cousin” of your home — “there to support the home, not dominate it.”
Stylish solution
Nir Pearlson, a Eugene architect, dealt with a carport challenge recently when a client with a small home on a small lot needed to protect his vintage car.
“Our solution was to make it like a gazebo,” Pearlson says.
Rather than match the shelter with elements of the house, he mimicked an existing gate and trellis on the property to tie it into the right look and feel. And since the owner wanted the functional carport to also look pretty, Pearlson used steel columns to make it slender and graceful.
“That allowed us to eliminate additional bracing, and we were able to achieve a very sleek look,” Pearlson says.
Pavers, rather than concrete, on the carport floor add another layer of elegance. And rain chains in lieu of downspouts also support the lightness of the appearance.
By Paul Omundson

