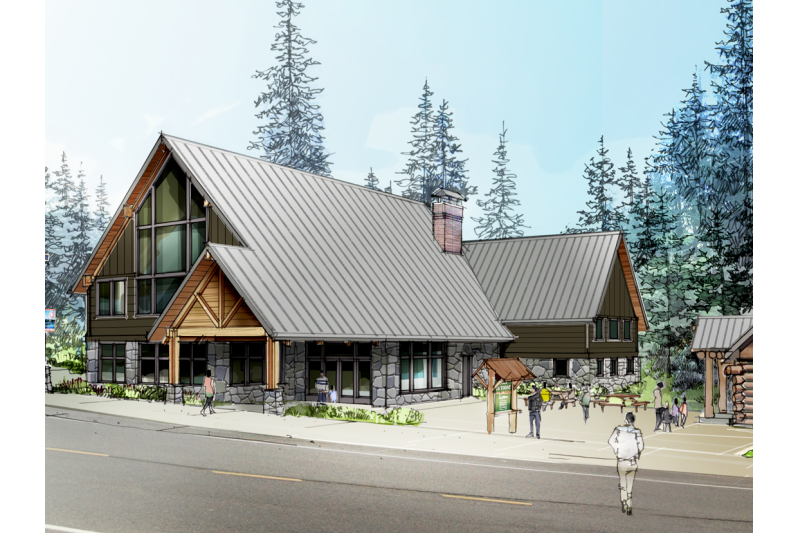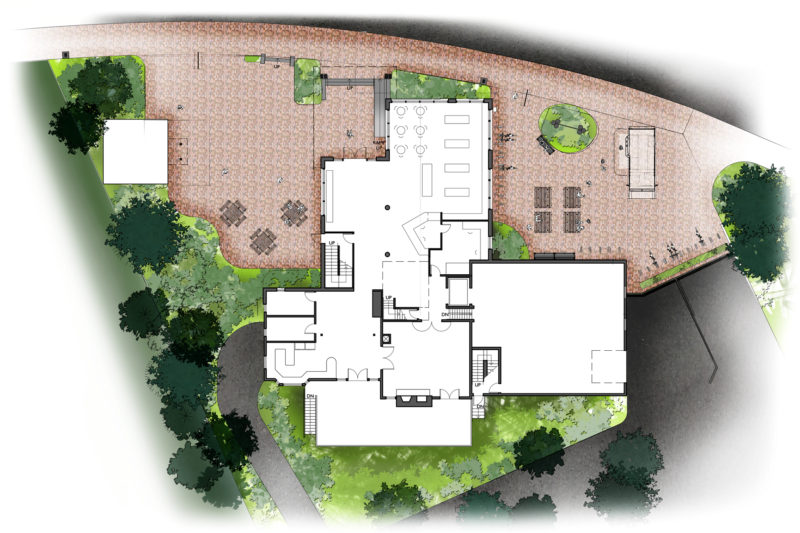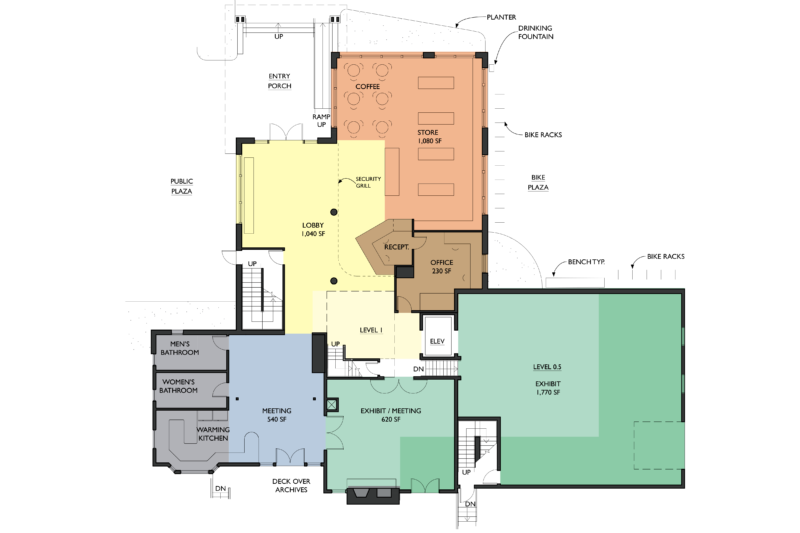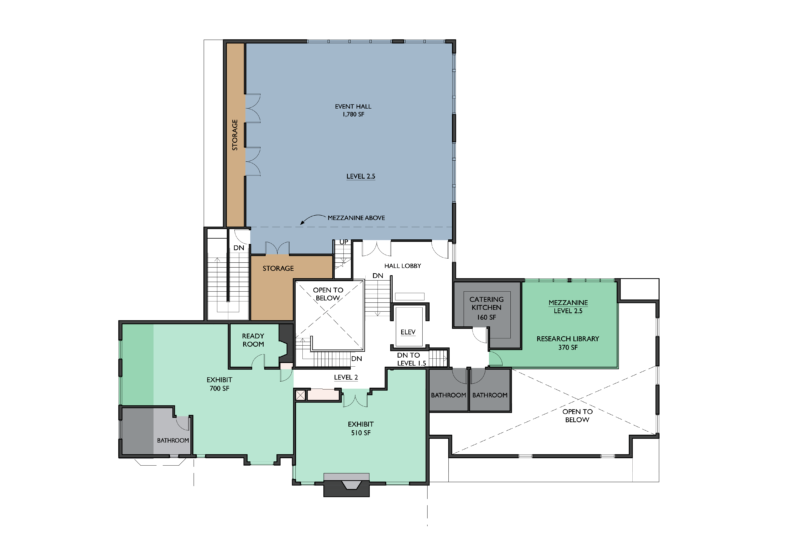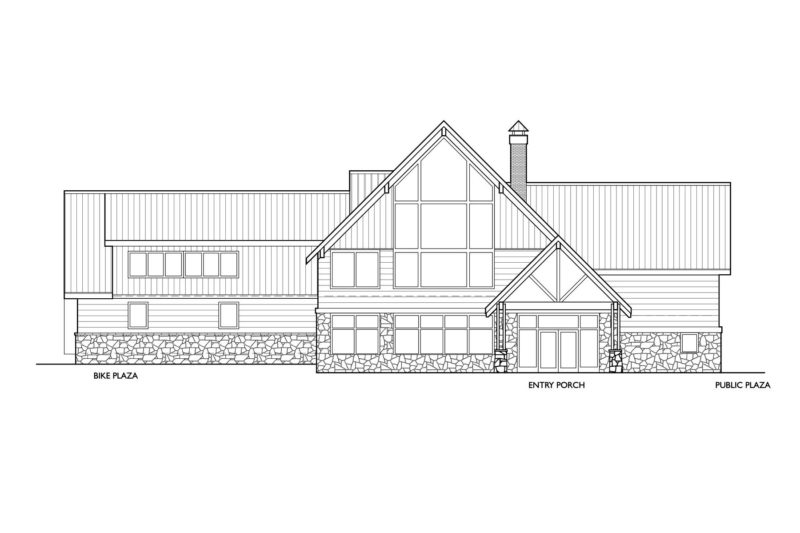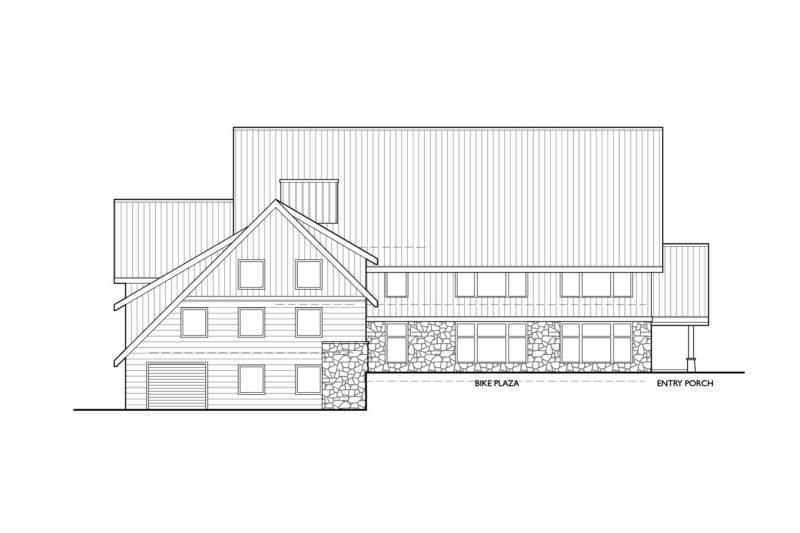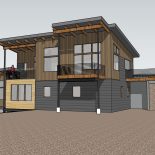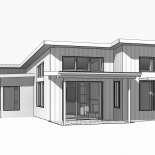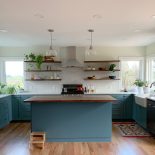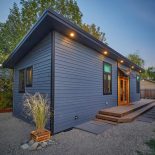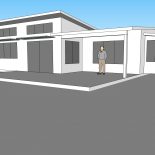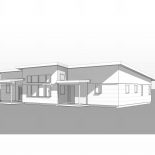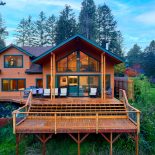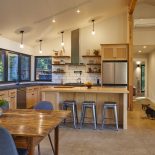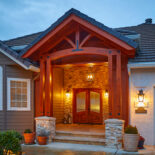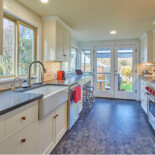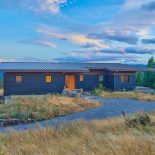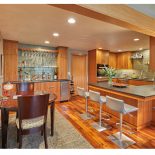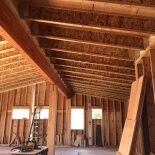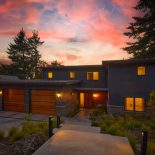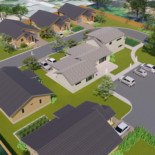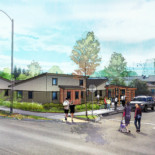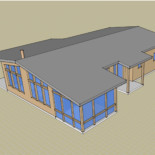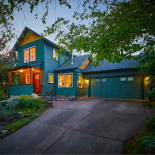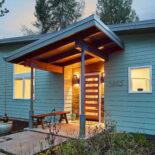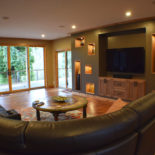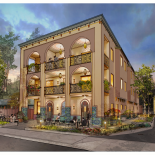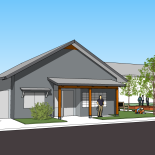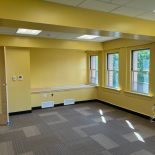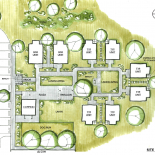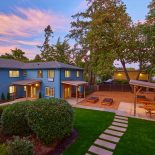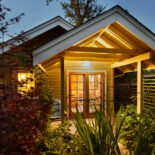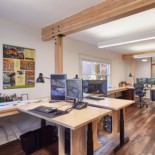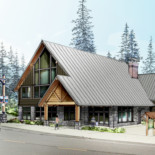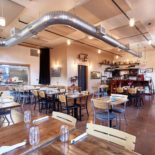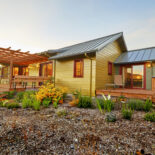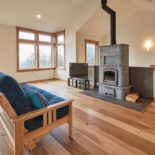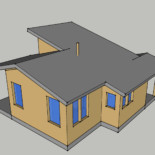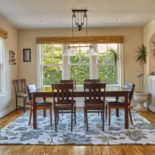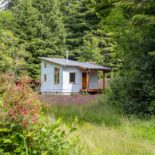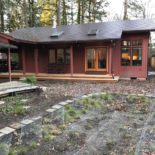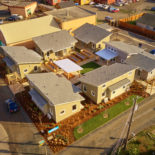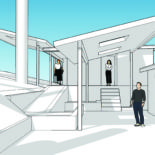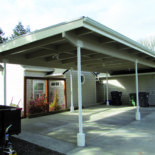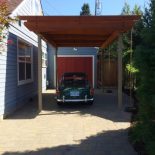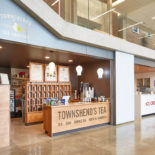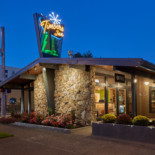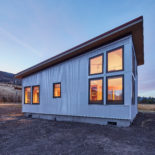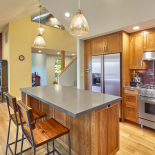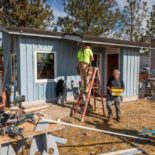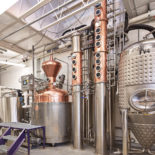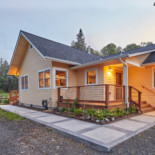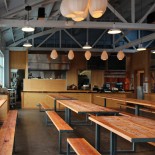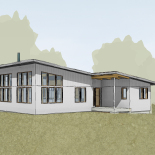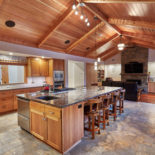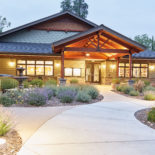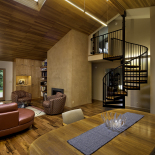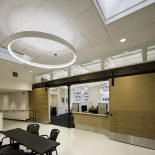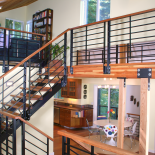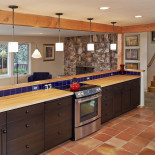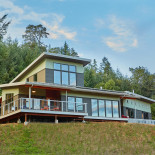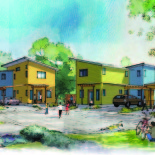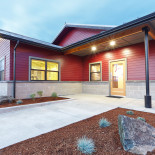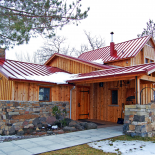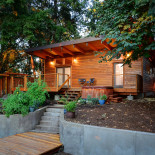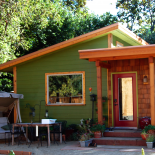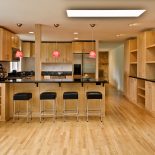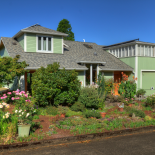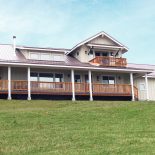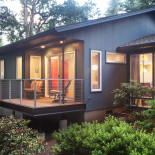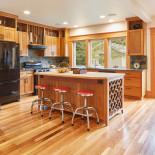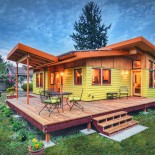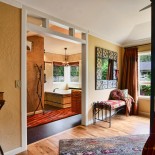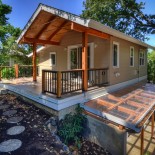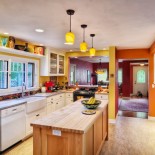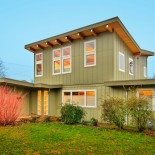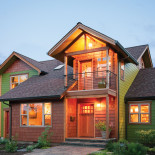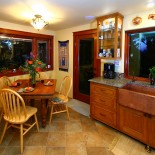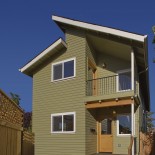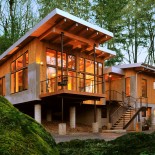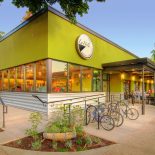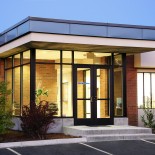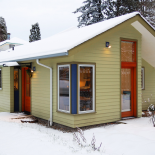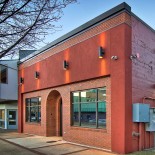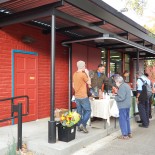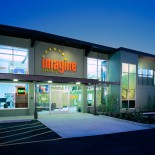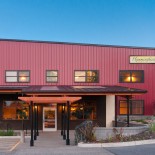The Mt. Hood Cultural Center & Museum was opened in 2001 in Government Camp, at the base of Mt. Hood. Located in a remodeled former bed & breakfast at a prime downtown location, over the years the institution has expanded its programs, added events, and artifacts, and it is currently bursting at the seams. As its name states, the Cultural Center & Museum’s mission is to preserve, display and teach the rich history of Mt. Hood and the region, while also serving as the local community’s center of culture and civic life. The remodel & addition project seeks to more than double the building’s area, from its current 8220 SF to a projected 17,100 SF. The envisioned building will include 5 exhibit spaces ranging in size from 500 SF to 1800 SF; ample support spaces including storage, archives, a workshop, and an office; a research library; a generous lobby with a gift store and a café; community meeting rooms; and a grand event hall on the second floor with a massive wall of glass directly viewing Mt. Hood. Site amenities will include a public plaza; a reconstructed historic Steiner Cabin; a seasonal food cart; and a Bike plaza that will serve the swarms of cyclists that come each summer to explore the region’s famed biking trails.
Integration
The Mt. Hood Cultural Center & Museum integrates people to their place, their history, and their natural world. The center’s mission is to preserve, display and teach the rich history of Mt. Hood and the region, while also to serve as the community’s tourist information center and civic center. The project’s goals including doubling the current facility’s capacity to accommodate visitors, artifacts, and exhibits. The interior spaces are designed flexibly to fulfill multiple roles. The generous lobby is anchored with a centrally located reception counter, and overlaps with social and retail elements including the store and a café. Large openings lead to adjacent outdoor areas including a public plaza, bike parking, food trucks, and dining tables. Street-level exhibit spaces double as community meeting and lecture rooms, and open onto a large deck for social events. Responding to extreme winter conditions and improving on the current building form, the metal roof design features wide, continuous planes, no gutters, simplified dormers and valleys, and a large entry porch that stretches toward the sidewalk and sheds the snow away. Taking cues from the local mountain vernacular, the built form continues the rich history of construction systems and materials. The building’s base is clad with local basalt rock, large rustic timbers support the roofs and upper floors, and grand street-facing windows open wide towards Mt. Hood.
Equitable Communities
The town is surrounded by multiple parks, destinations, and attractions including Mt. Hood, the Columbia Gorge, and the Cascades. Government Camp’s permanent population is less than 200, but it increases dramatically during the summer and winter’s tourist seasons. Public domain spaces are scarce, and the museum is the town’s social and cultural center. Unlike neighboring resort venues, the envisioned completed museum will provide free and affordable indoor spaces and outdoor areas where meetings and celebrations can be held, and where visitor groups can be hosted, including students, retired folks, international delegations, and families from around the state, the nation, and the world.
Well-Being
The Mt. Hood area is a Mecca for outdoor and health enthusiasts. The museum’s spaces and programs will support the quest for healthy lifestyle, providing clean, comforting spaces and amenities. Decks, porches, and plazas will surround the building, encouraging open-air activities. Large windows will maintain strong visual connections with the outdoors, and abundant use of stone and wood will create beautiful, cozy spaces.
Discovery
This project is a unique opportunity to improve upon a successful facility, by re-using, re-purposing, and expanding the current building into a new, forward-looking community asset. The majority of the current building will be preserved, including exhibit spaces, the elevator, and a central stair. The construction will be phased, as funds are incrementally raised via community outreach. The first phase will include an archives addition, an interior meeting room expansion, and an outdoor deck. While the re-invention of the building from a former B&B is major in scope, the solid bones and quality construction will help the act of reclamation without undue demolition.
Renderings by Mike Hopper

